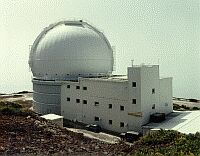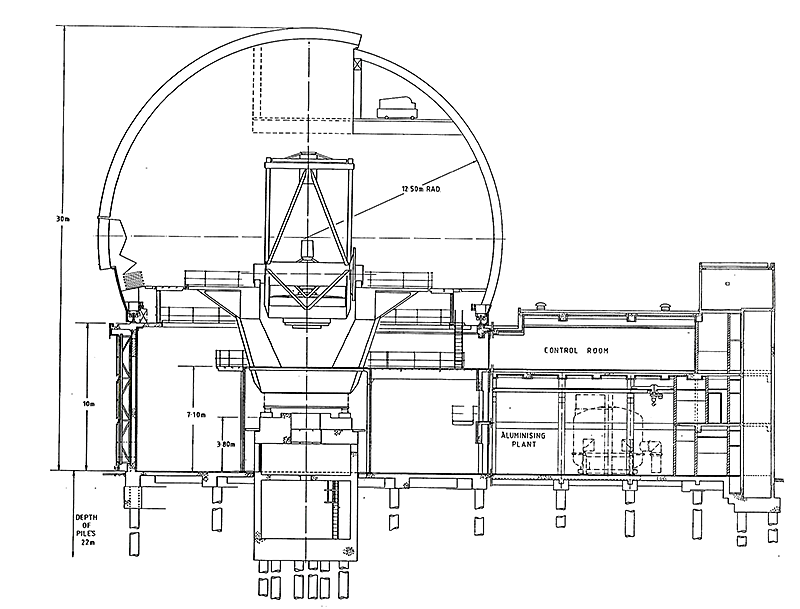
The dome, which weighs 320 tonnes, was completed
by the Canadian firm Brittain Steel in 1984. Large fabrications were assembled
in Vancouver and shipped to La Palma where they were erected to form the
ring girder carrying the transport system and the arch girder which supports
the shutters and wind shield. The skin of the dome was fabricated
on site from 6.3 mm steel plate and the wind shield and shutters were
constructed from aluminium alloy. A 35 tonne crane, supported from the
arch girder, is built into the upper part of the dome. This was used during
the telescope construction, and it still remains in place to remove the
mirror for aluminizing and for telescope maintenance.
The telescope is supported by
a reinforced concrete pier which puts the centre of rotation of the telescope
at a height of 13.4 m above the ground. The dome is onion-shaped, of 21
m internal diameter, and a pair of up-and-over shutters with a windscreen
coupled to the lower shutter allows observations down to 12 degrees above
the horizon. The dome is supported on a rail set onto a cylindrical concrete
building structure which internally is open to ground level. Set on one
side of the cylindrical drum is a 3-storey rectangular annex of conventional
construction. This contains the mirror aluminizing plant, the operations
control room, computer room, dark rooms, workshops, offices and various
services. Because no unnecessary activity takes place in the dome there
is very little thermal disturbance of the air near the telescope, which
greatly improves the chance of achieving perfect 'dome seeing'. This is
further facilitated by large extractor fans set into the cylindrical structure.




